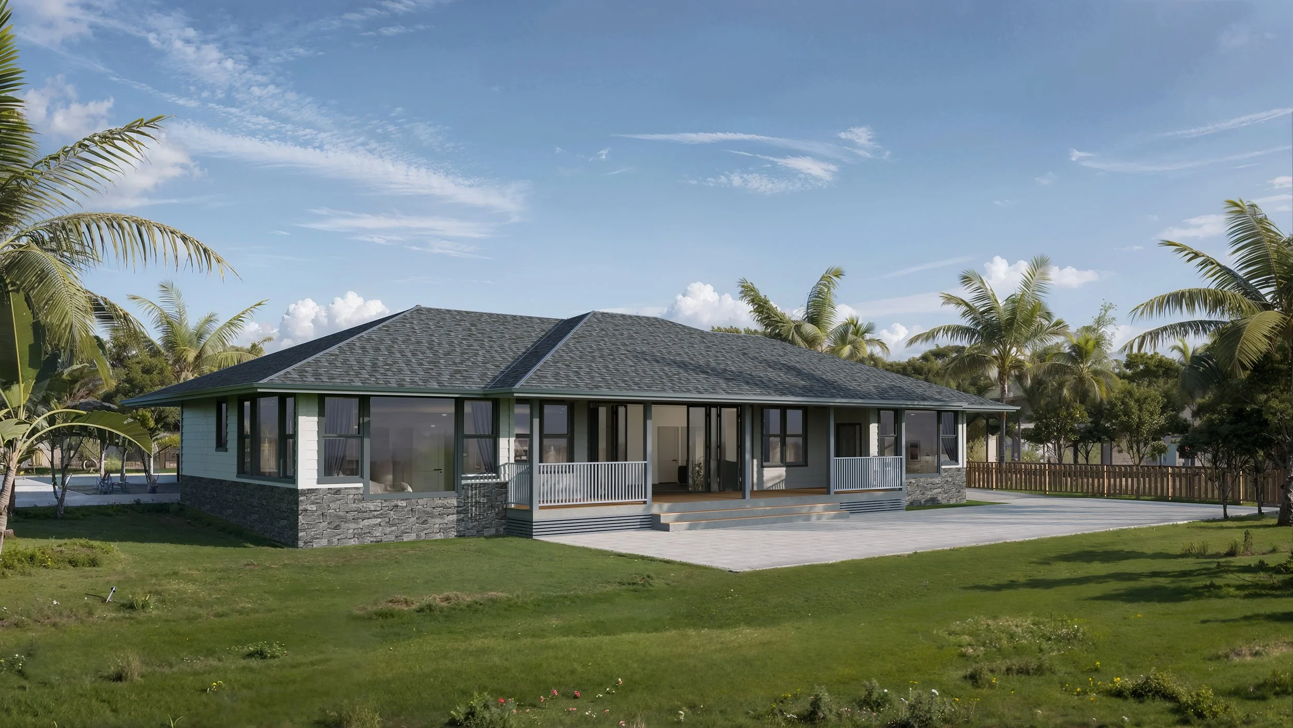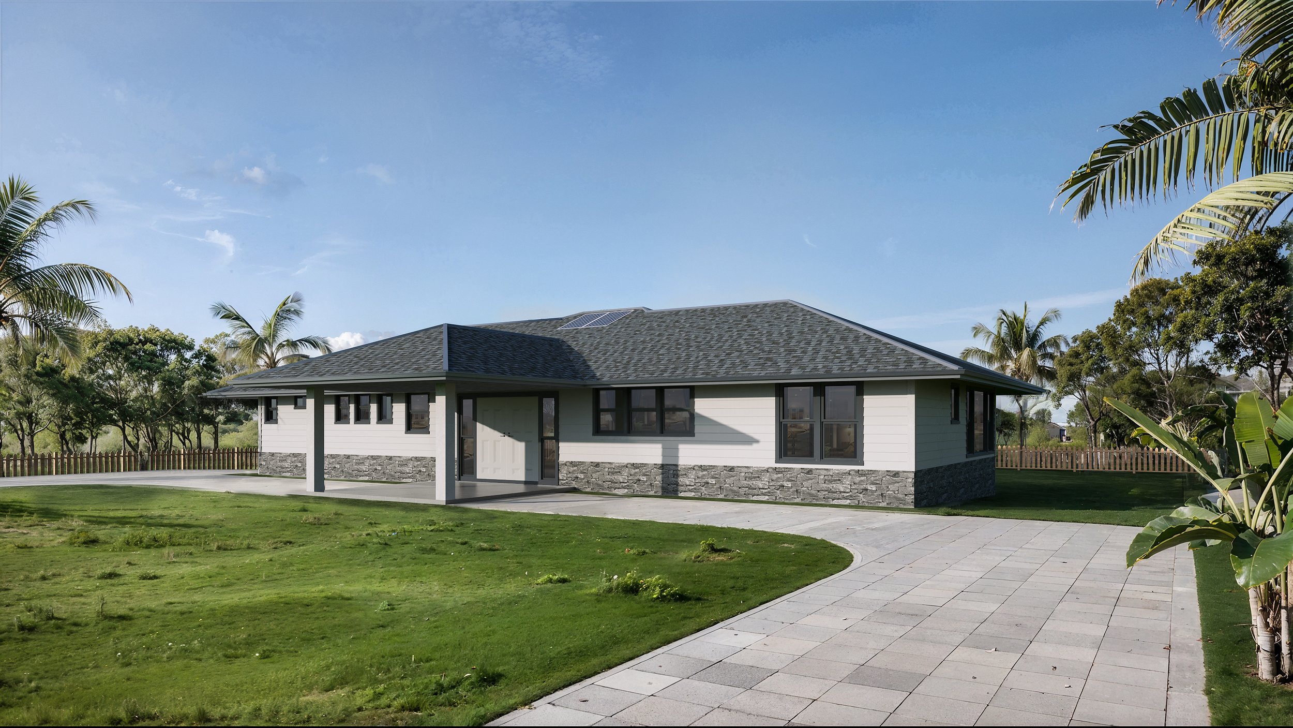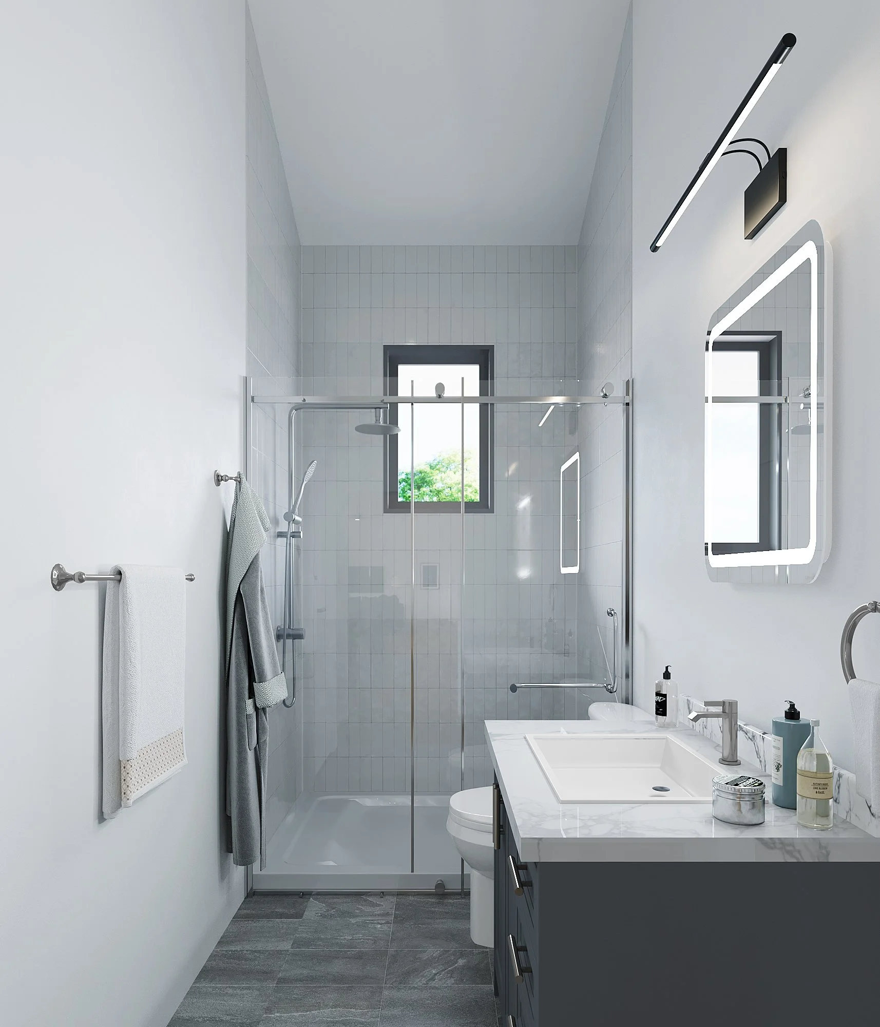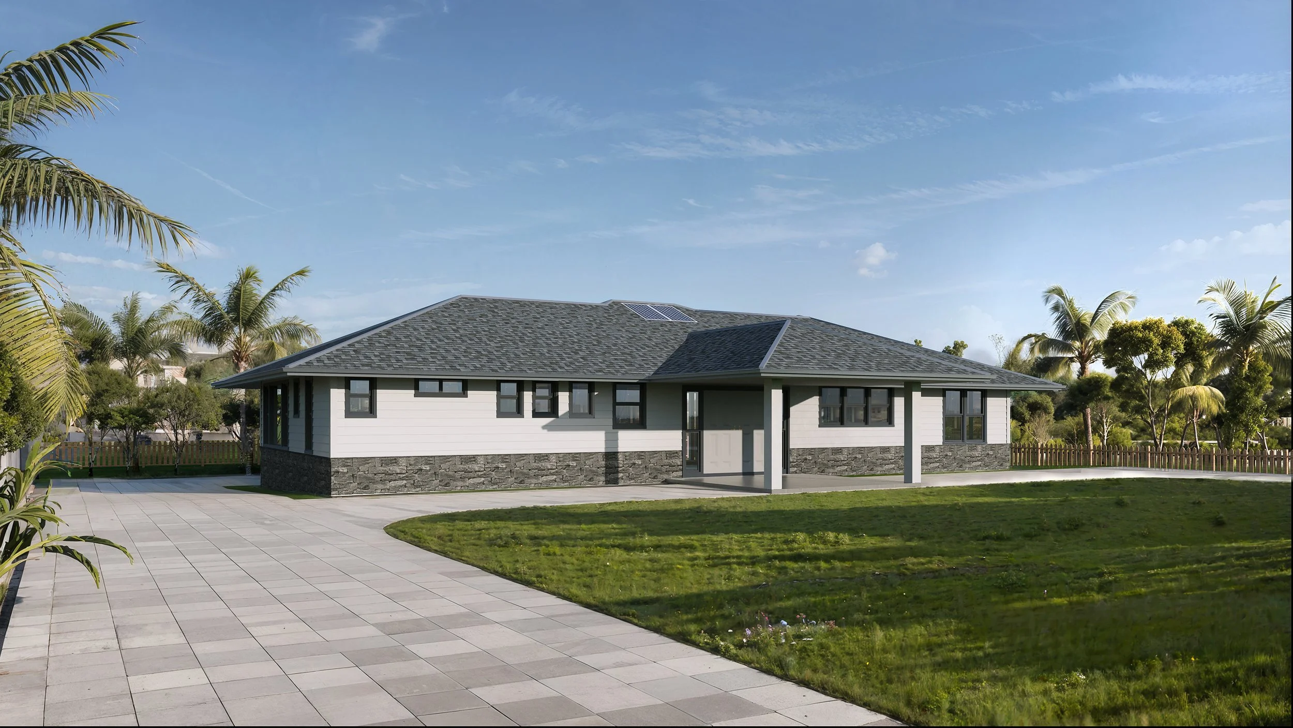The project was designed for the Kaneshiro family as a single‑story, detached residence of 2,200 SF, featuring four bedrooms and three bathrooms. A generous lanai extends into the backyard, offering a comfortable outdoor living space for the family. The exterior combines a dark stone base with white, horizontally‑laid Hardie plank siding, thoughtfully reflecting the local Hawaiian residential style. Inside, a spacious living room flows into a dining area that can seat up to 12 guests, and a large kitchen ensures the family can enjoy relaxed, everyday living in this home.
Area: 2200 sqft
Structure: LGS Structure
Year: 2025










