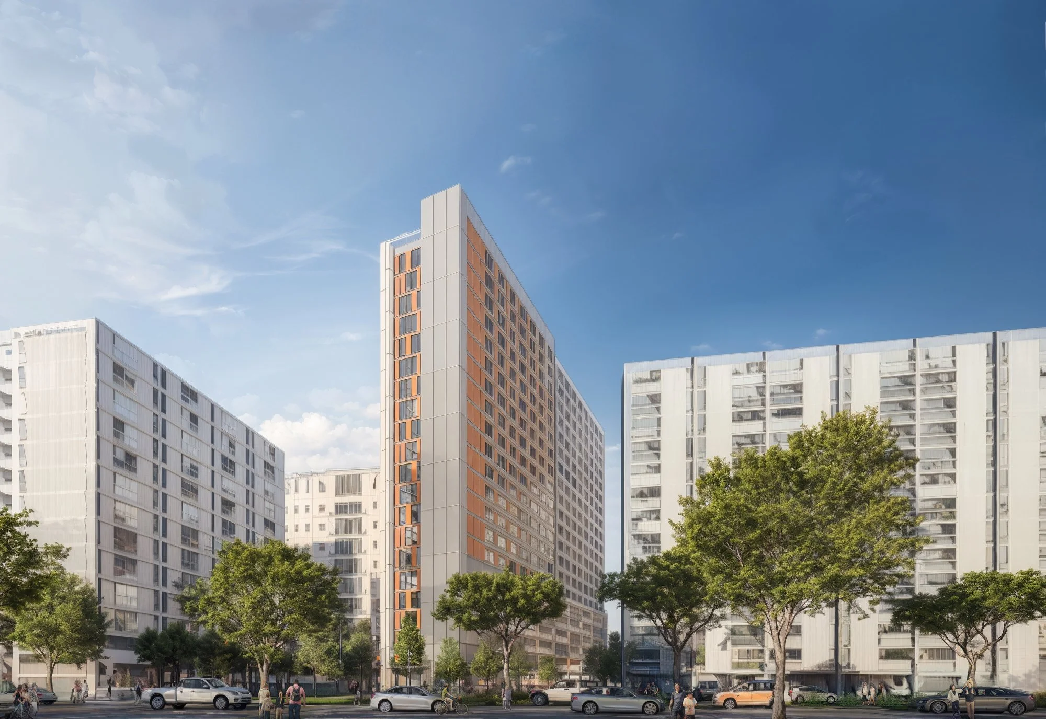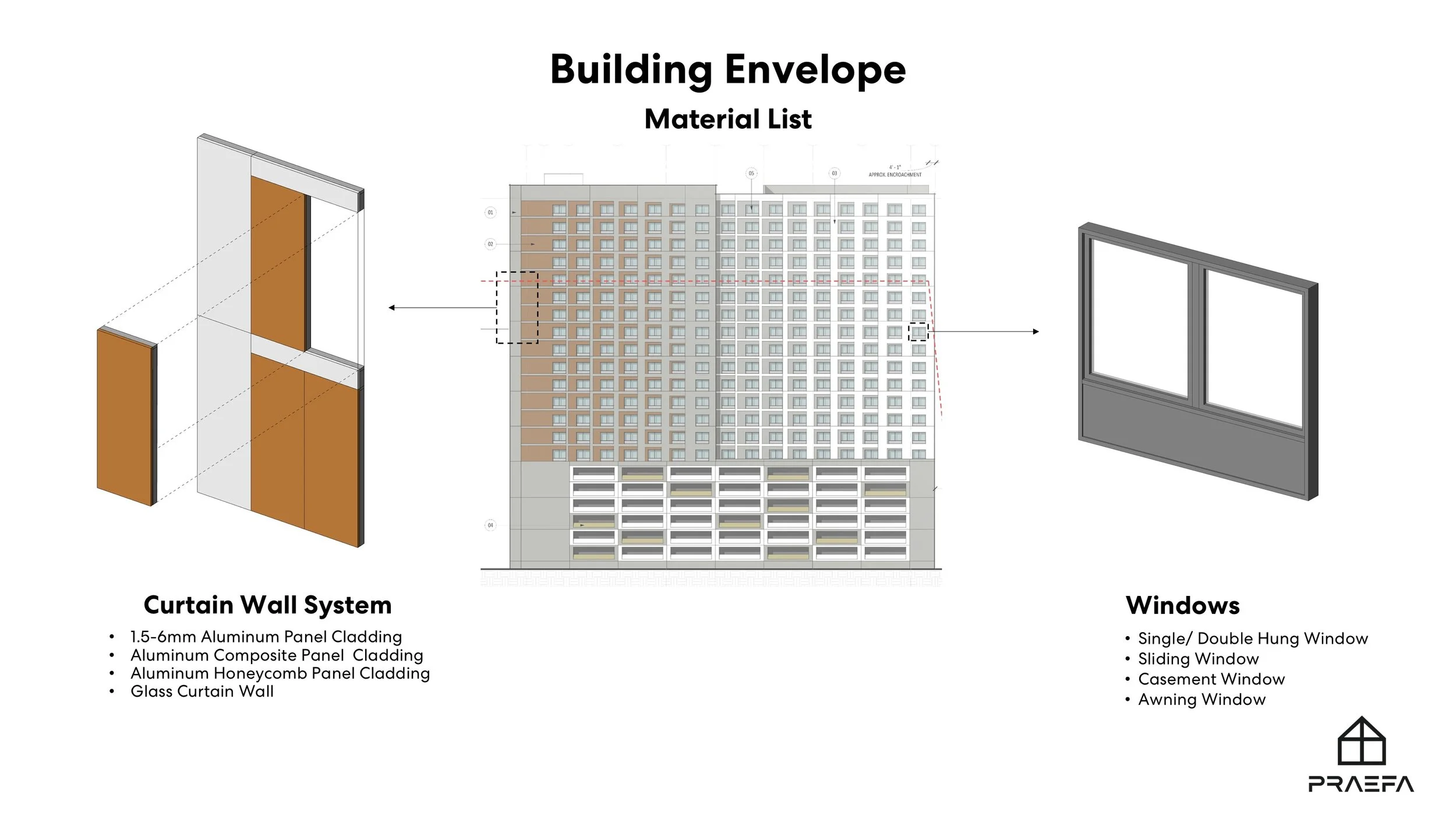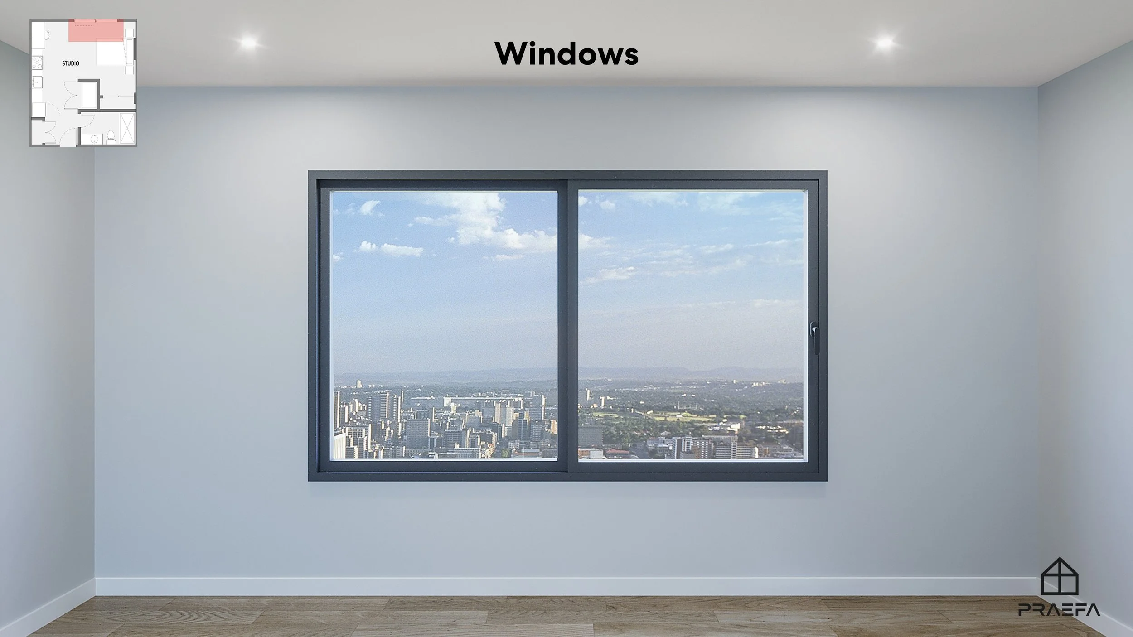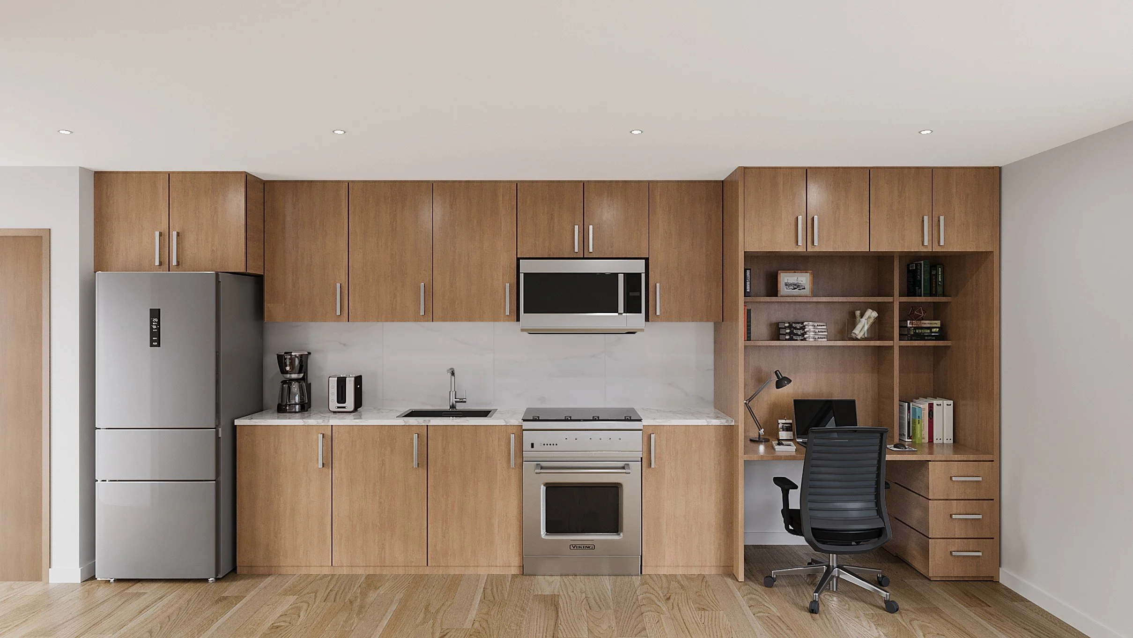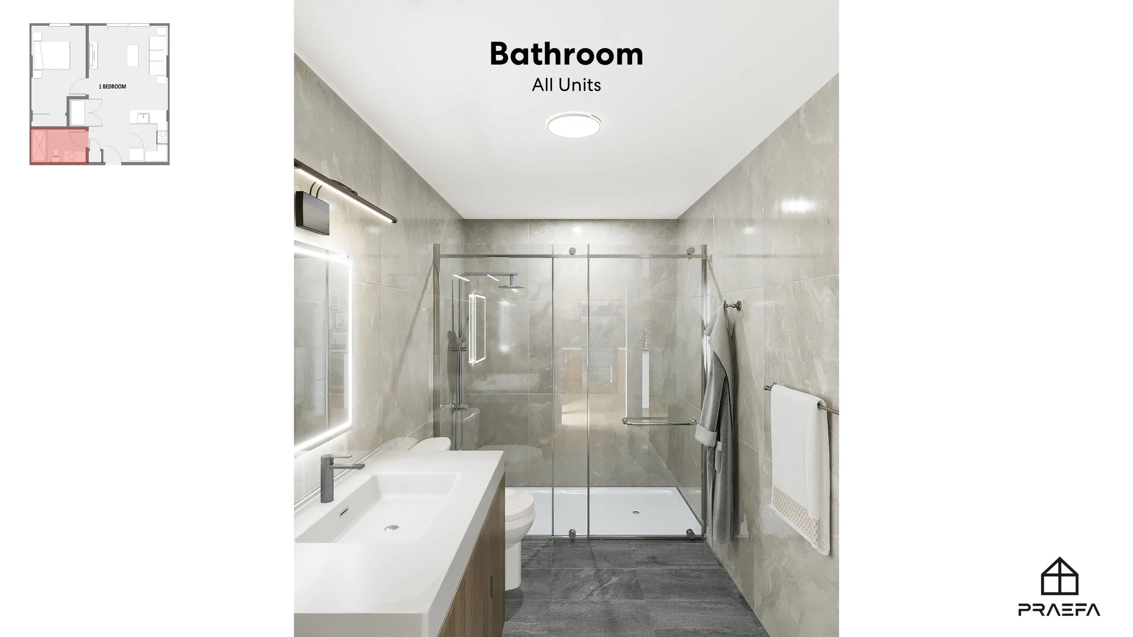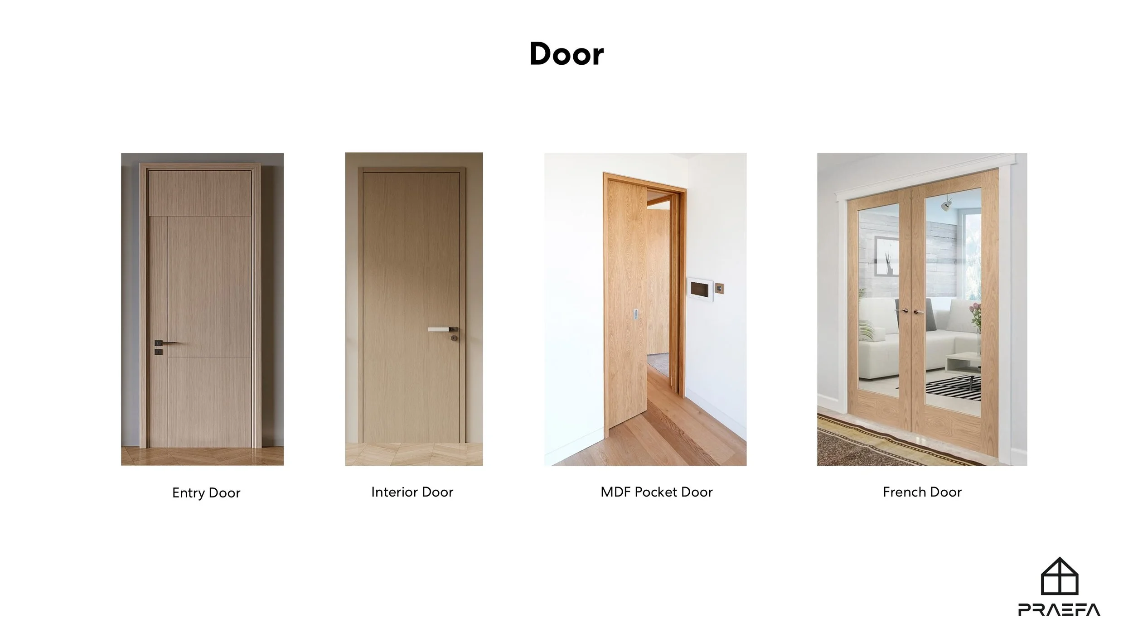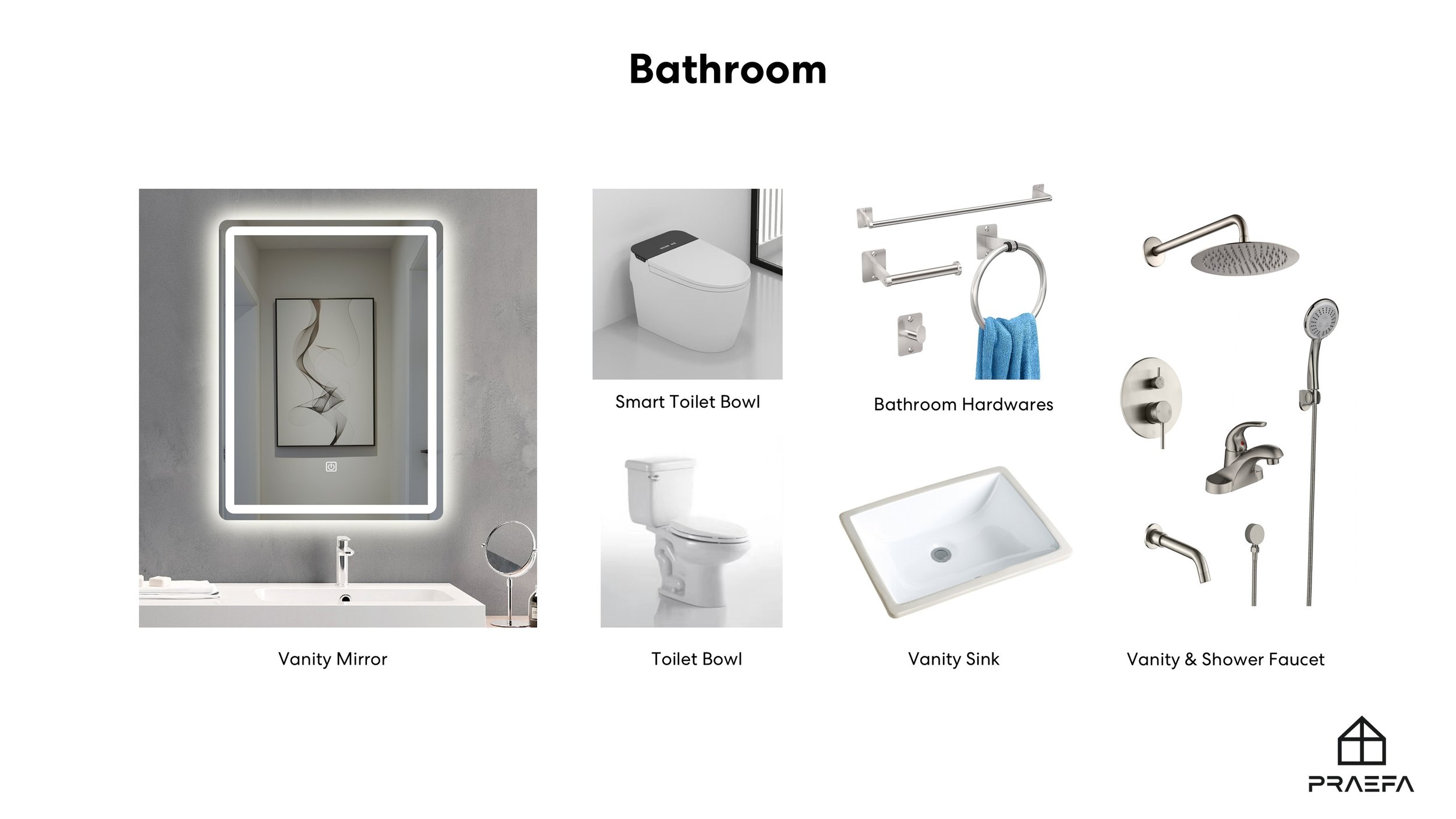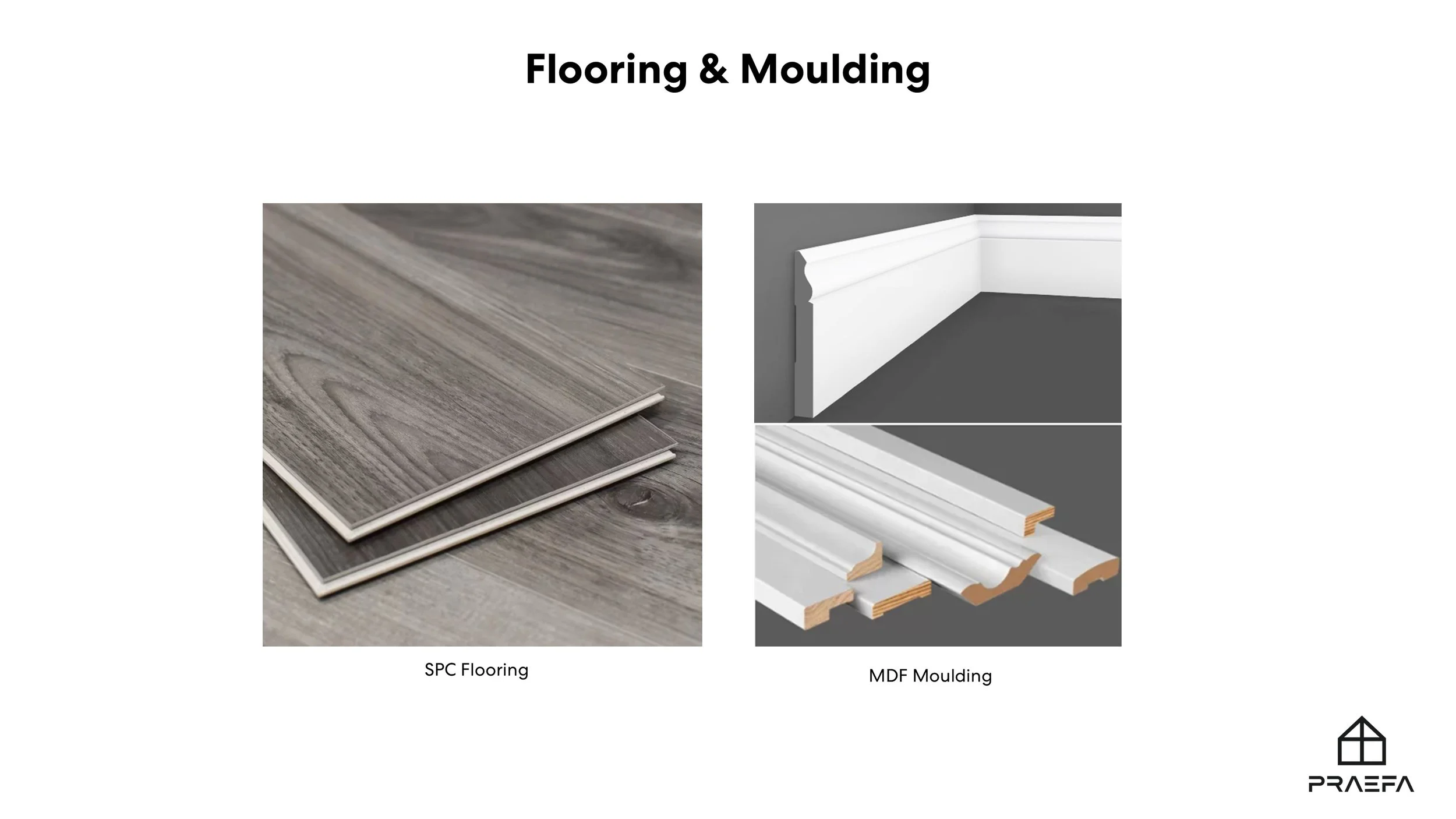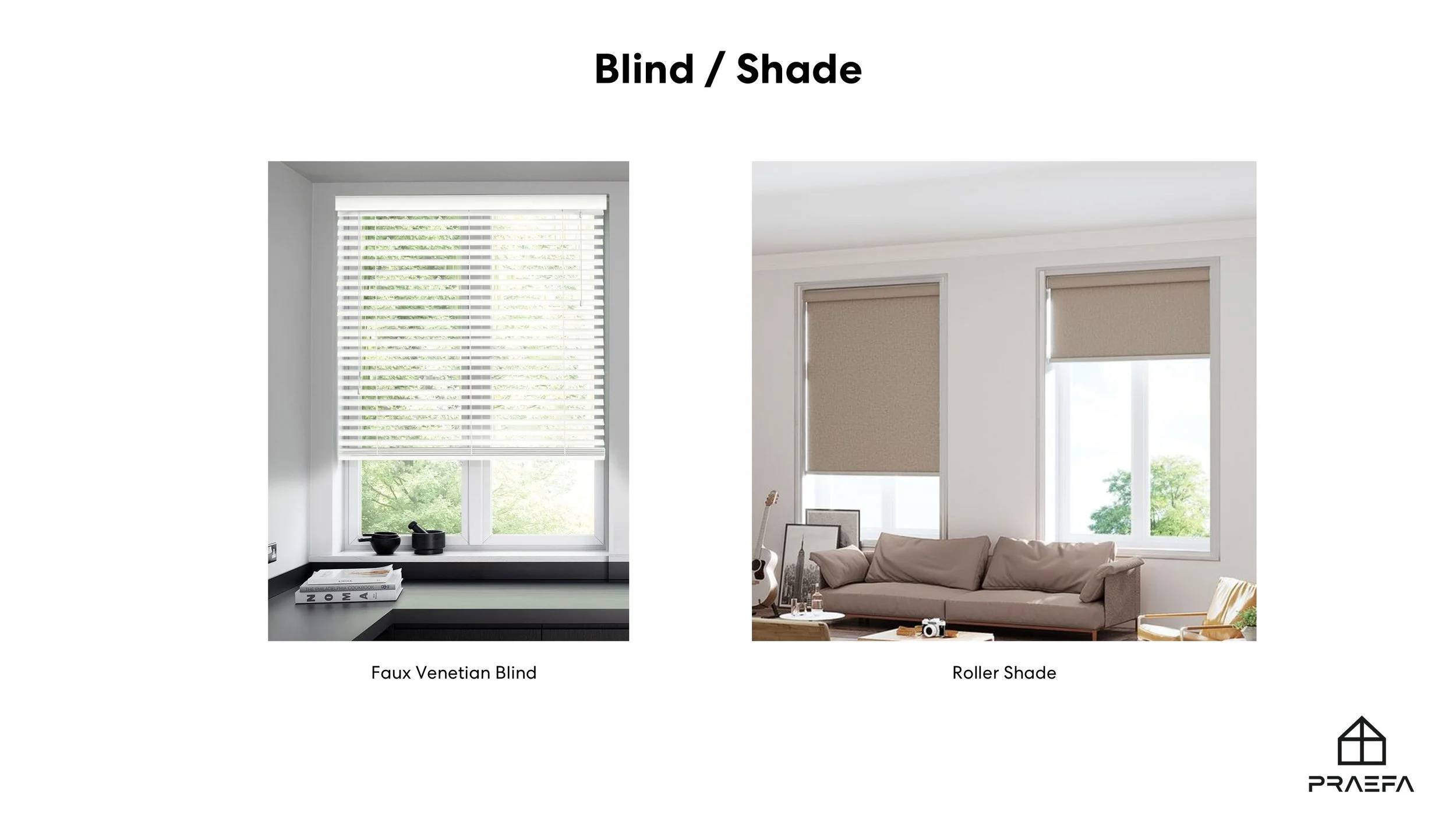This project successfully delivers cost-effective housing solutions through a streamlined full-scope design approach, which prominently features a high-efficiency curtain wall system along with high-quality interior finishes.
Beyond our architectural services, we also provide comprehensive integrated material sourcing—specifically supplying and pricing all necessary interior elements—ensuring a seamlessly coordinated, budget-conscious solution that spans from initial concept to final completion.
Area: 262,865 sqft
Year: 2024

