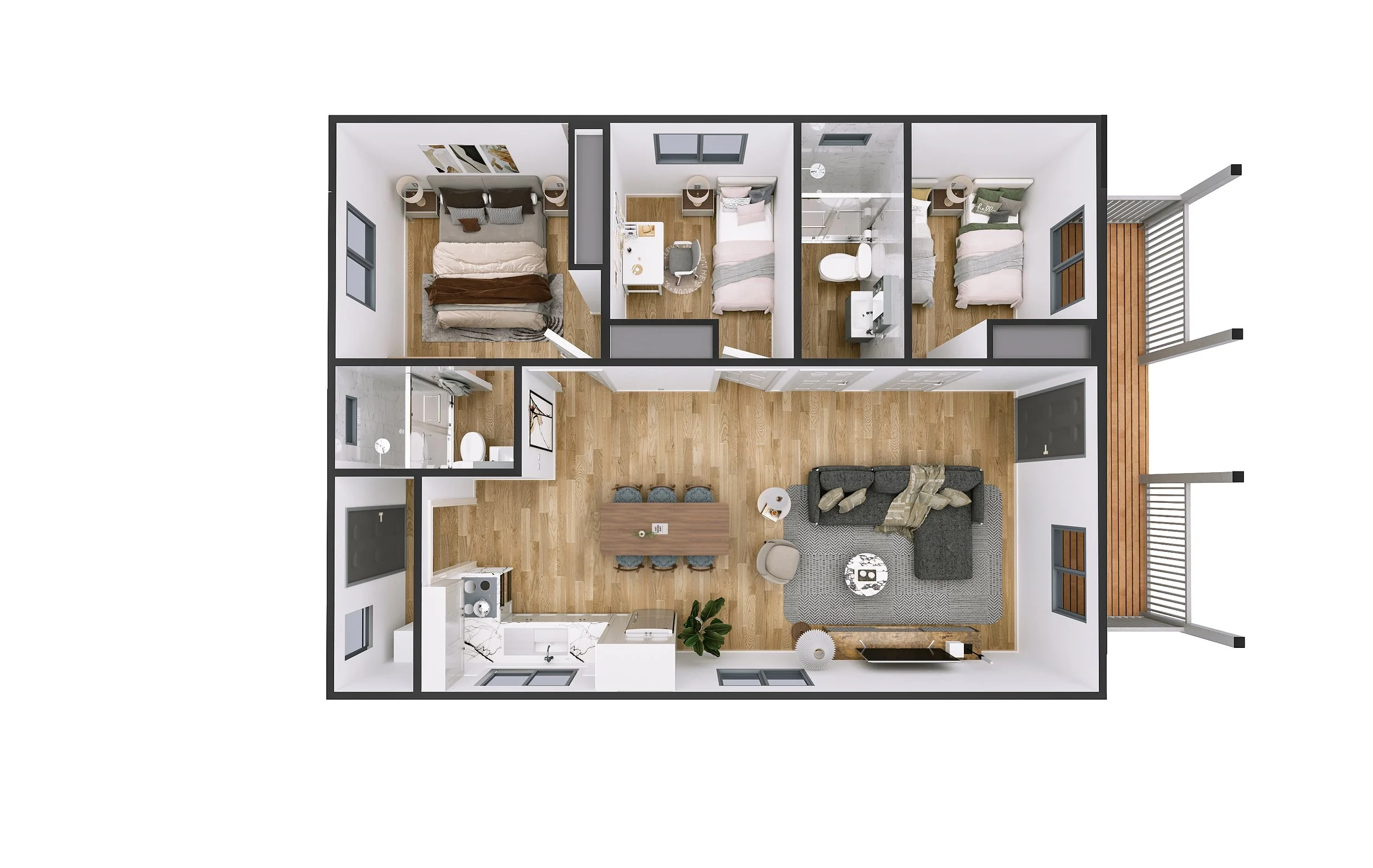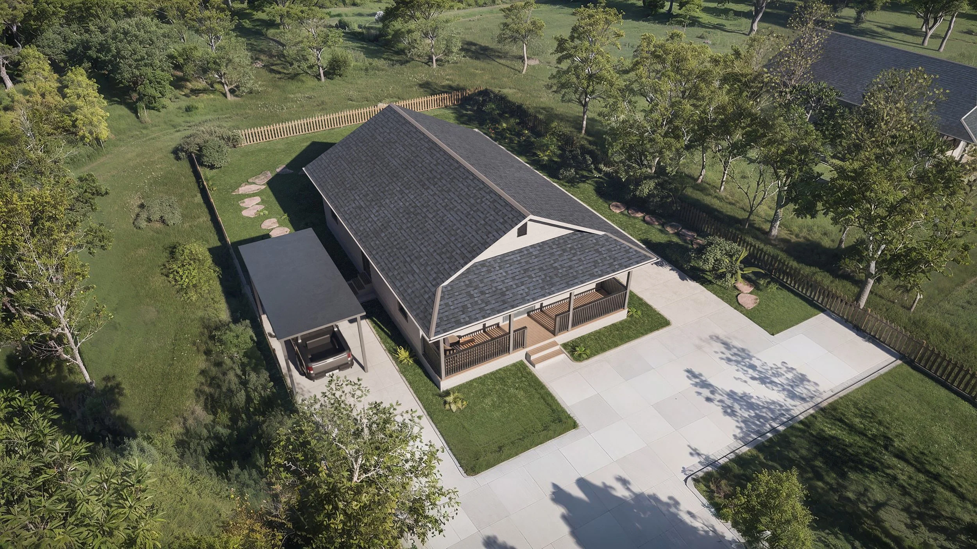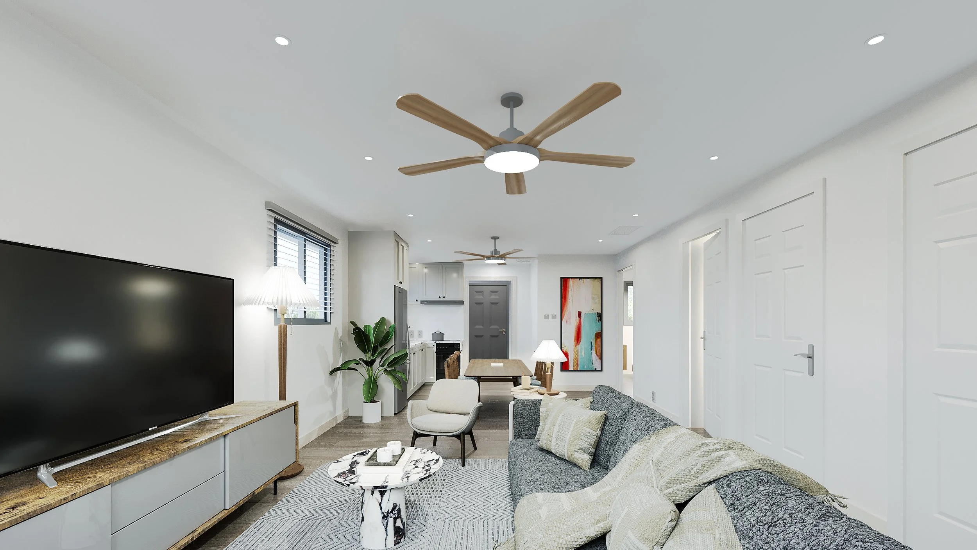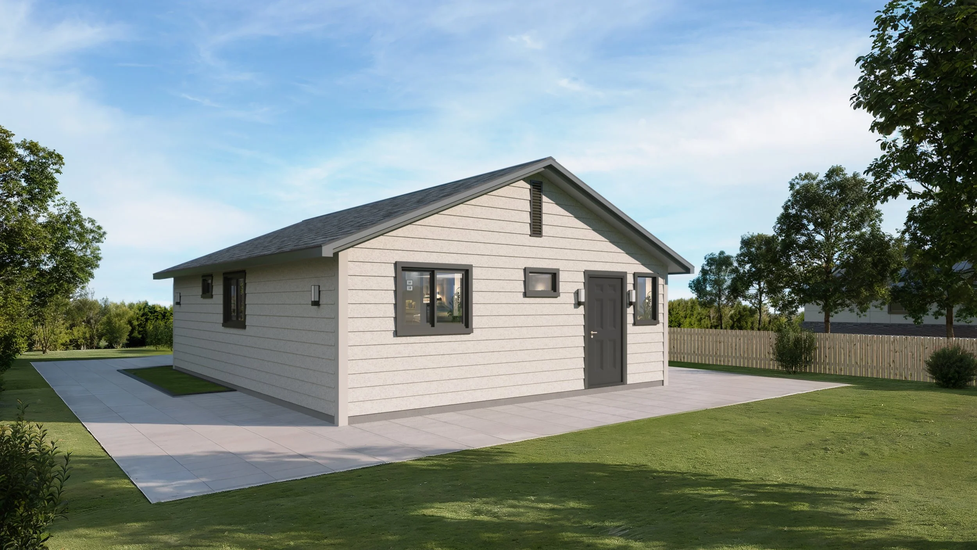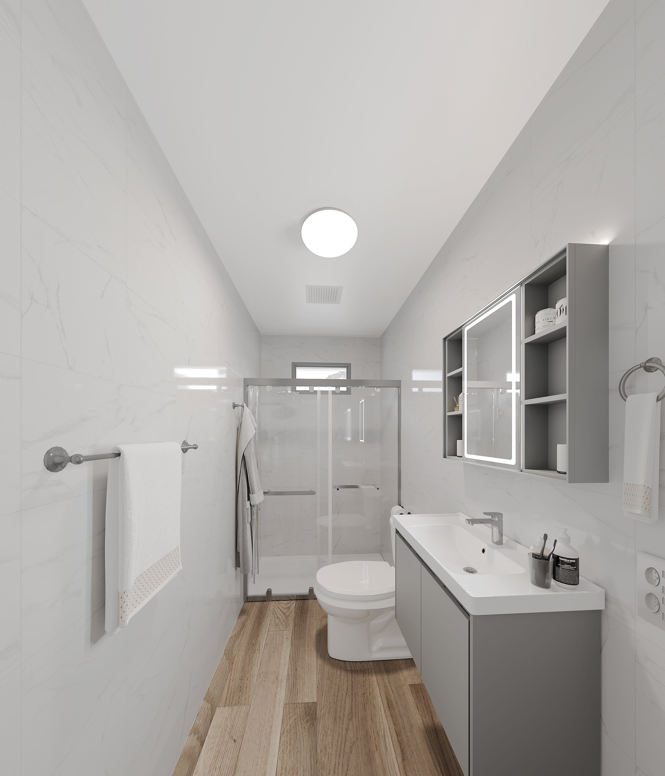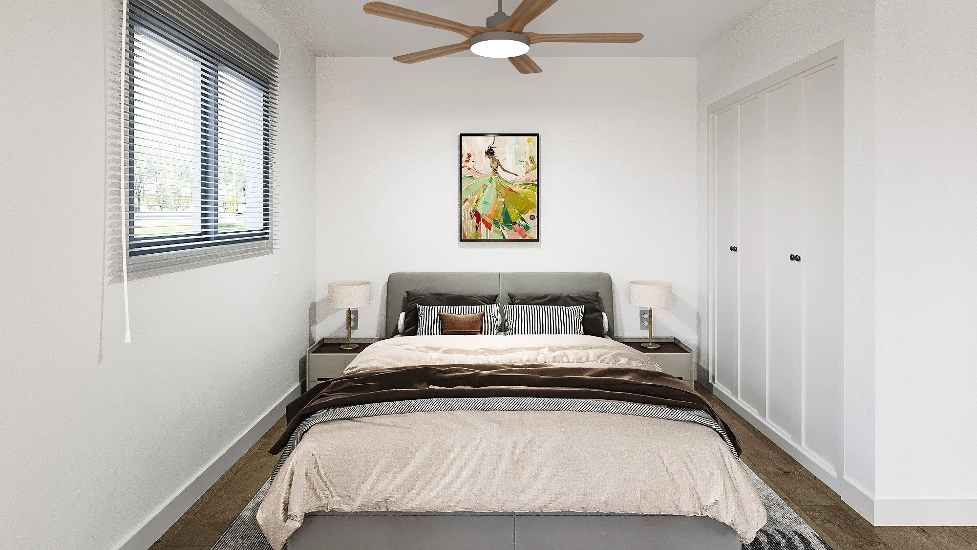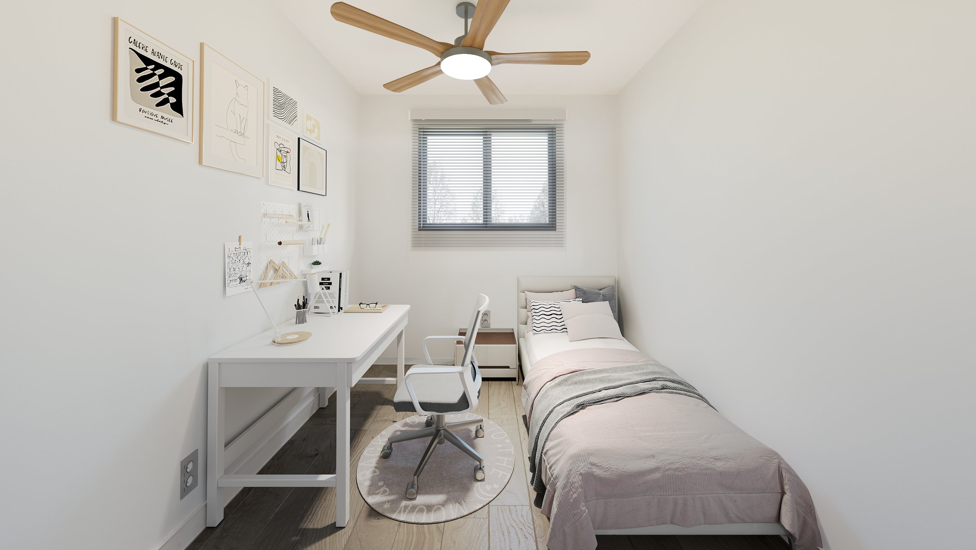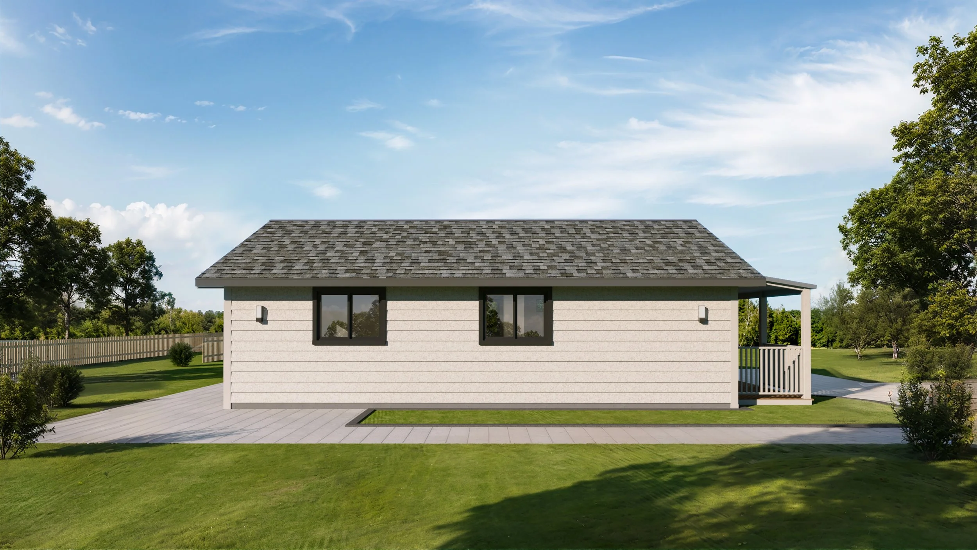This is a 69-square-meter standardized affordable housing unit, specifically designed to comply with local regulations in New Zealand, where houses under 70 square meters can be built without requiring a formal building consent.
The layout includes a living room, a kitchen, three bedrooms, and two bathrooms. A dedicated laundry room is located near the back door. The exterior features a stone slate base and granite-texture finish coating on the walls. The roof is made of insulated sandwich panels with excellent thermal performance. This product comes with a comprehensive construction manual, making it possible for buyers—even without prior construction experience—to build this comfortable 69-square-meter home on their own by following the step-by-step guide.
Area: 69 sqm
Structure: LGS Structure
Year: 2025


