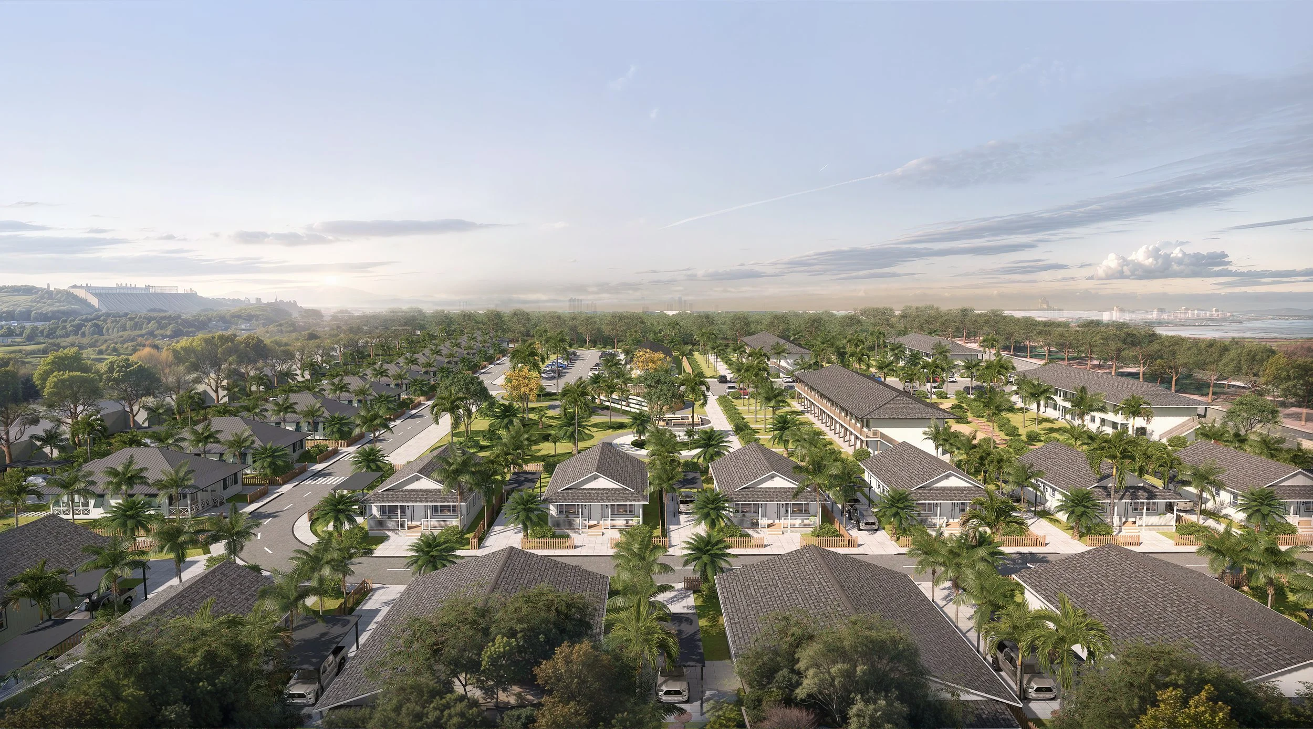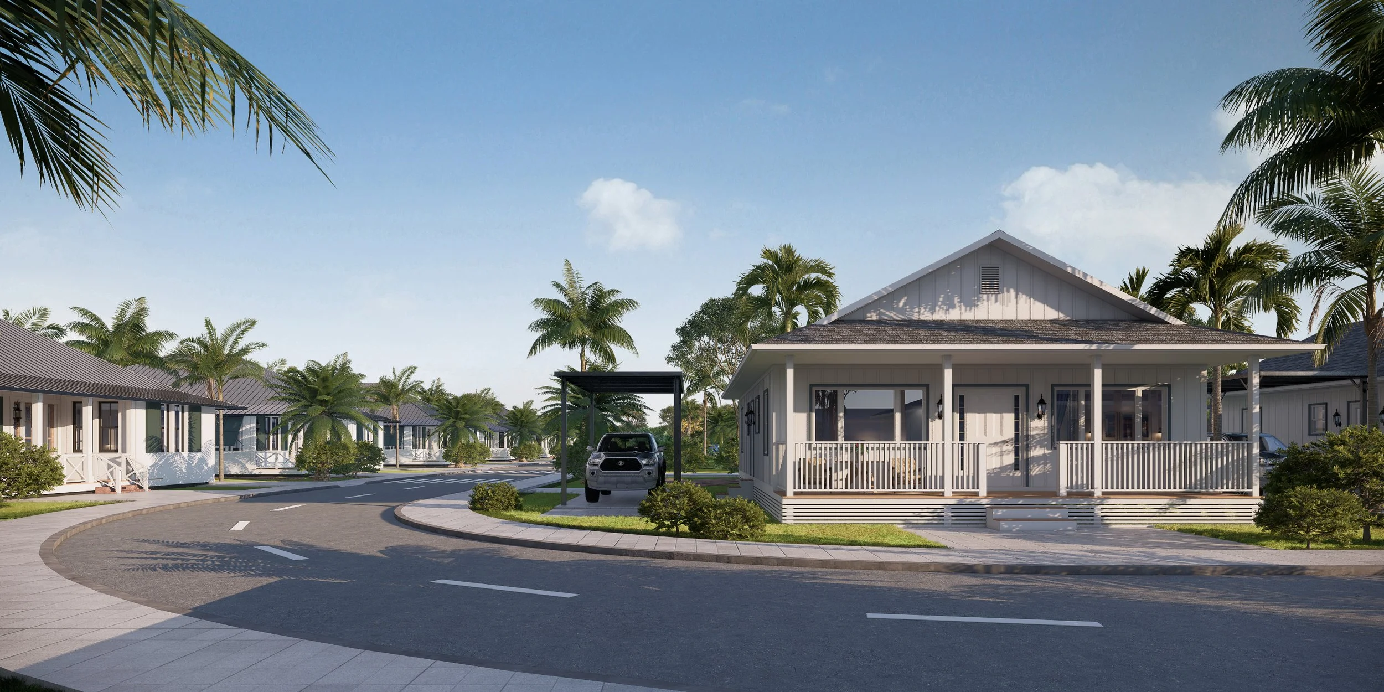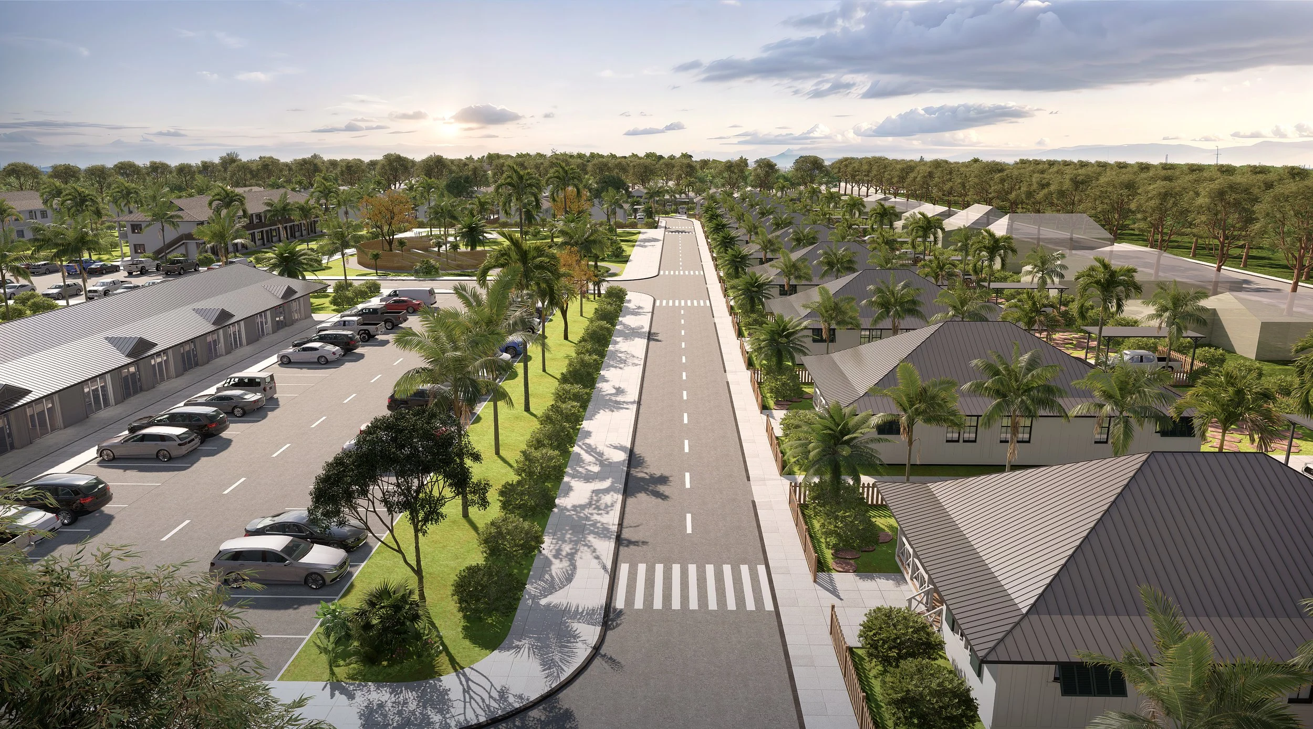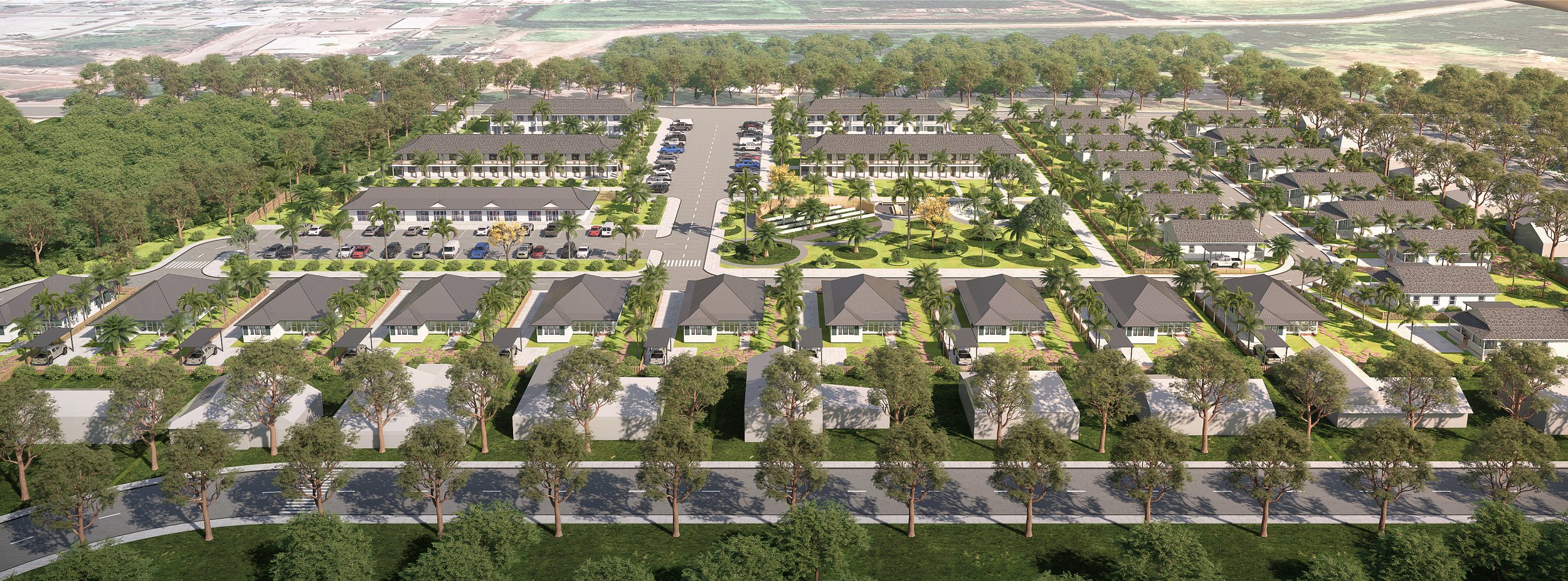Masterplan Kekaha is a residential development project located in the Kekaha area on the island of Kauai, Hawaii. The project spans two parcels of land, with site areas of 10 acres and 15 acres respectively. In the preliminary master plan, a total of 190,890 square feet of building area is proposed.
The development will provide 403 bedrooms and 230 parking spaces. Four types of housing are included in the project: a 26,400-square-foot group dormitory accommodating 12 people, a 1,360-square-foot single-family house with three bedrooms and two bathrooms, a 1,780-square-foot single-family house with four bedrooms and three bathrooms, and a two-story apartment building with ten units, with each building having a total area of 93,600 square feet.
Masterplan: 4 Types of Residential Building
Structure: LGS Structure
Area: 10 acres
Year: 2025






