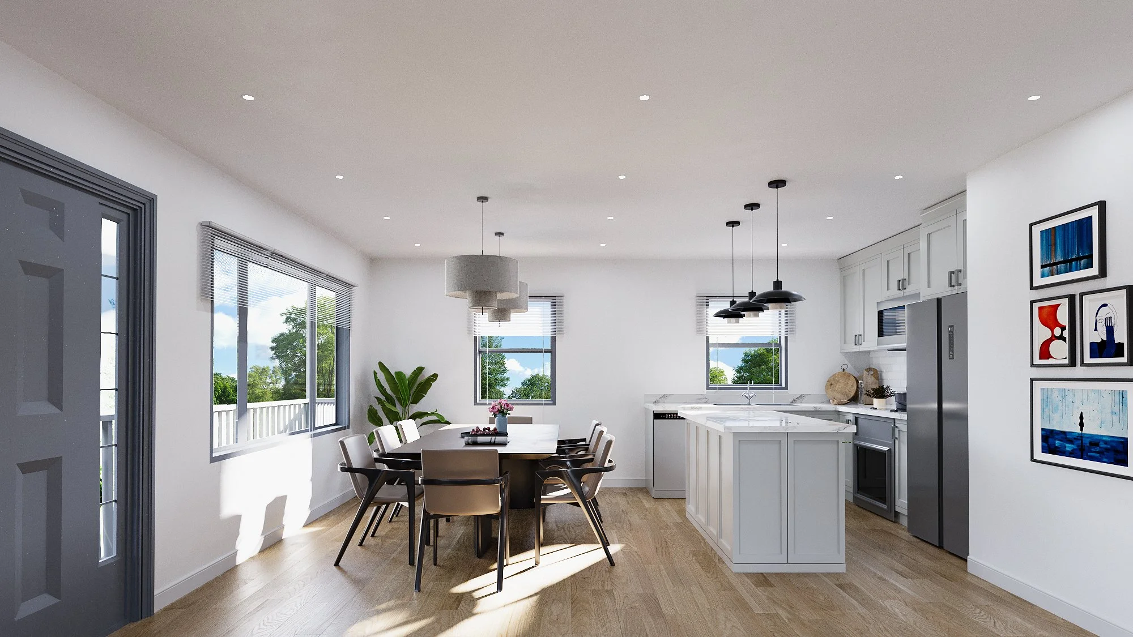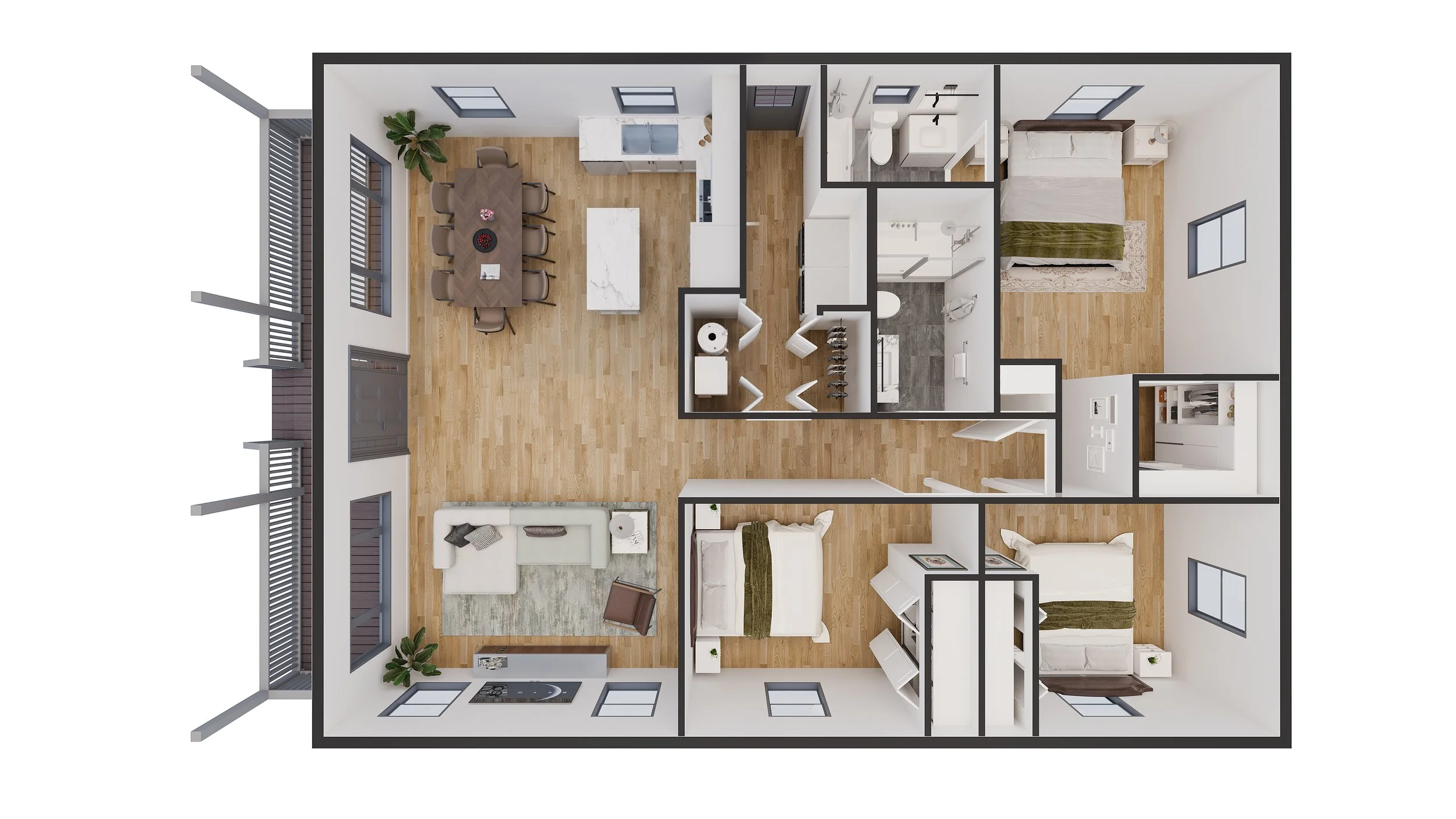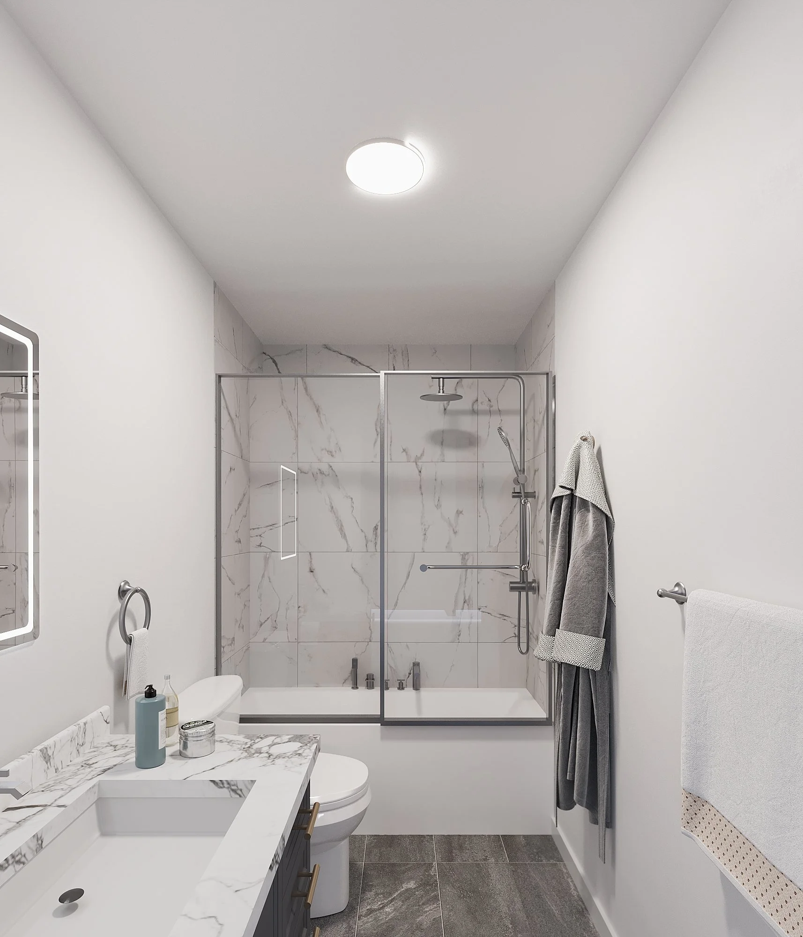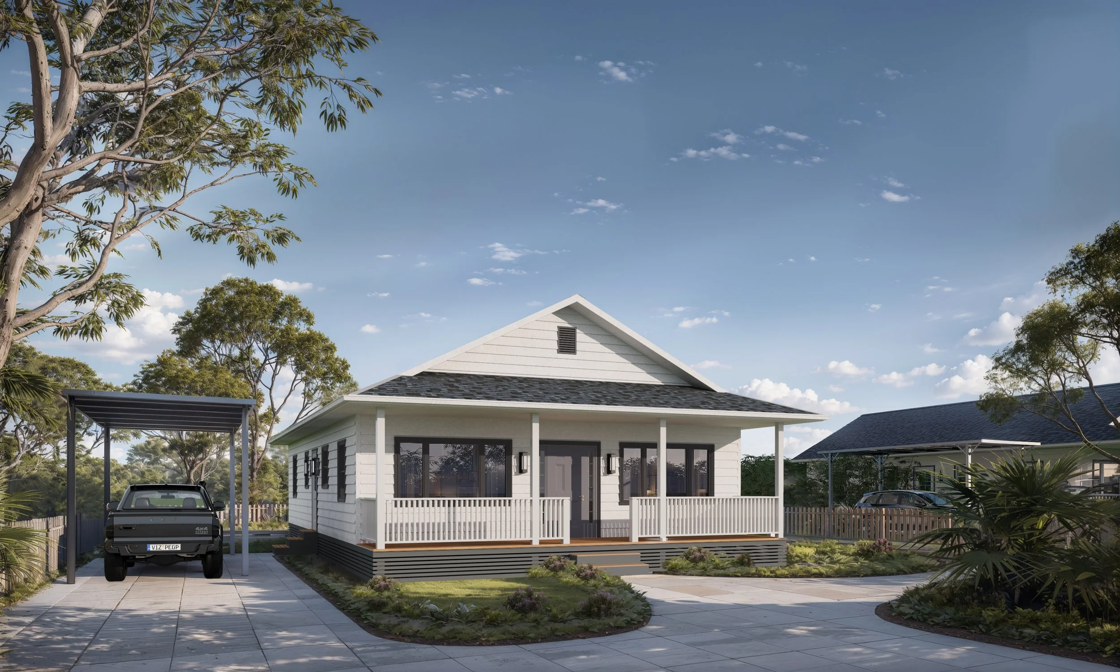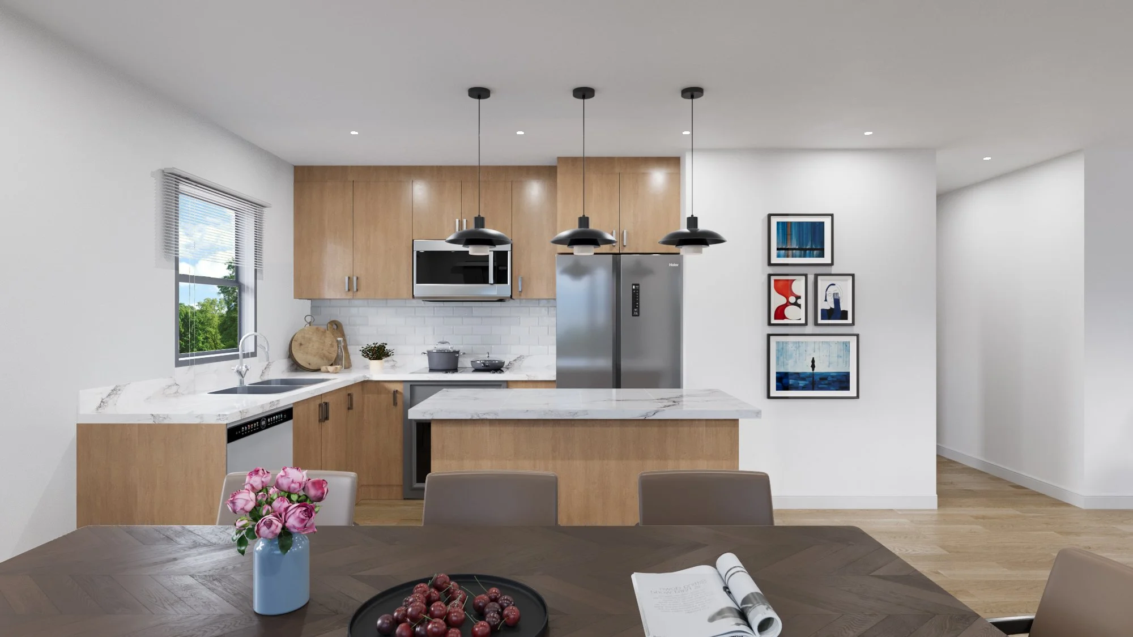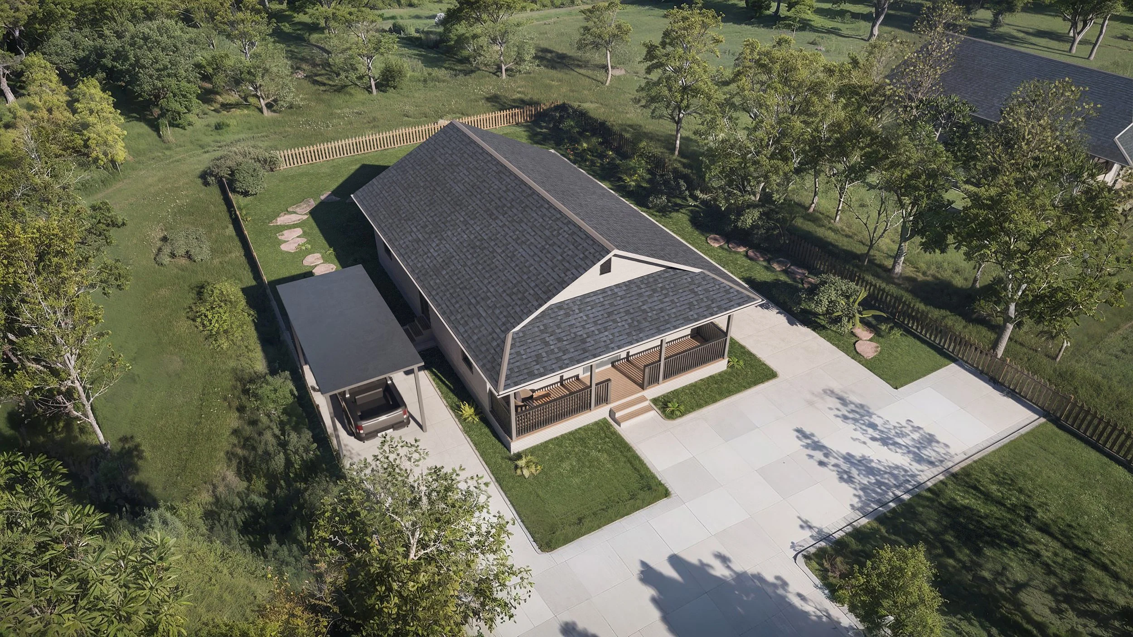This elegant plantation-style home offers 1,360 sq ft of thoughtfully organized living space, featuring three bedrooms and two bathrooms beneath a gently pitched, single-story gable roof. Its light-gauge steel framing ensures durability and precision, while the exterior envelope is clad in 75 mm (3″) EPS-cement sandwich panels for exceptional thermal performance and rigidity.
You may install the house directly on a poured concrete slab or elevate it on piers for enhanced airflow and flood resilience. To complement its classic aesthetic, the outer walls can be finished in your choice of richly pigmented Hardie Plank siding or timeless board-and-batten profiles, each available in a variety of colors to suit any landscape or design scheme. Whether nestled among magnolias or perched on a coastal bluff, this home seamlessly blends traditional charm with modern performance.
Building Area:1360SF
Porch Area:185SF
Building Height:17‘6’‘
LGS STRUCTURE
Year: 2025

