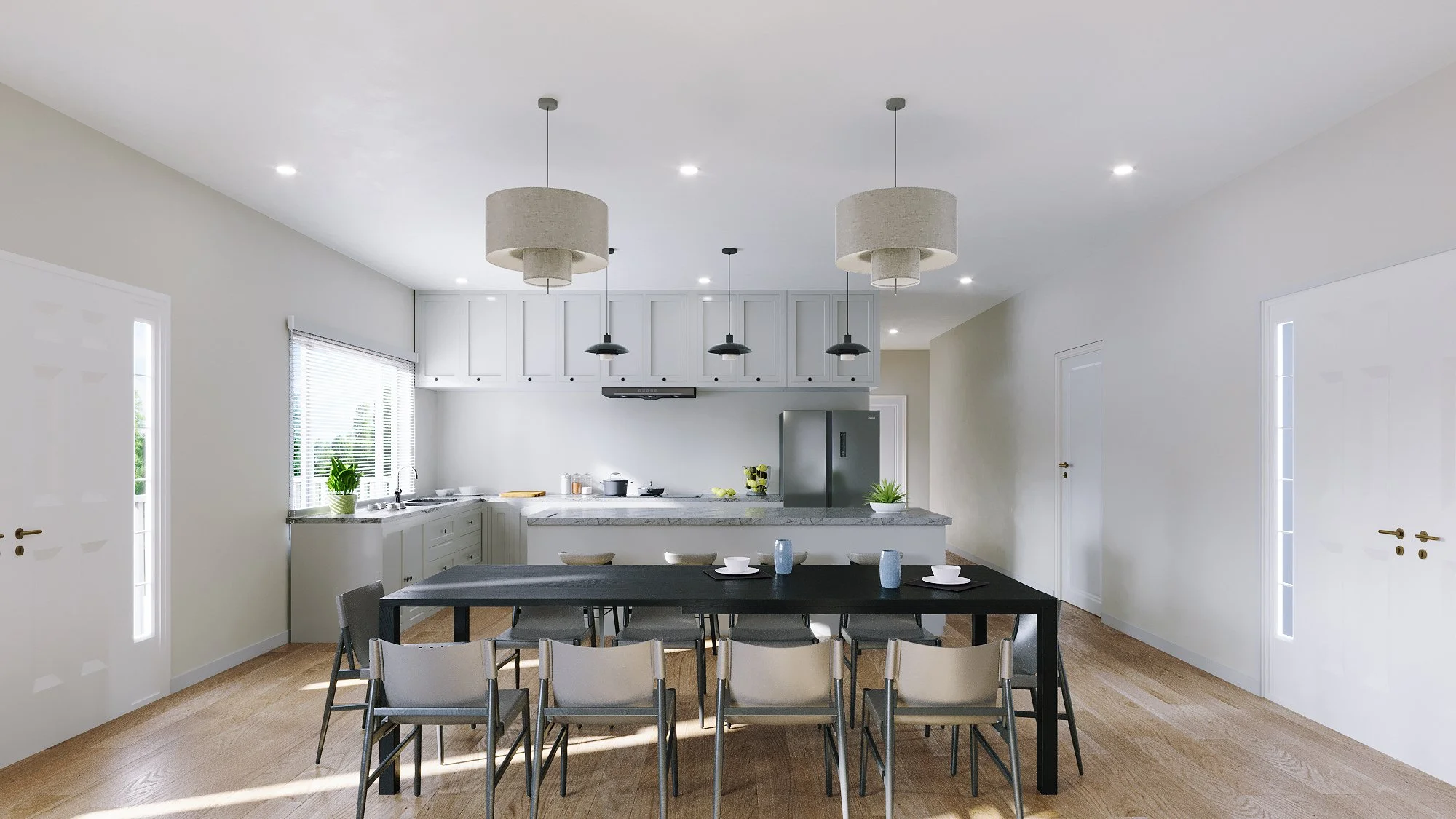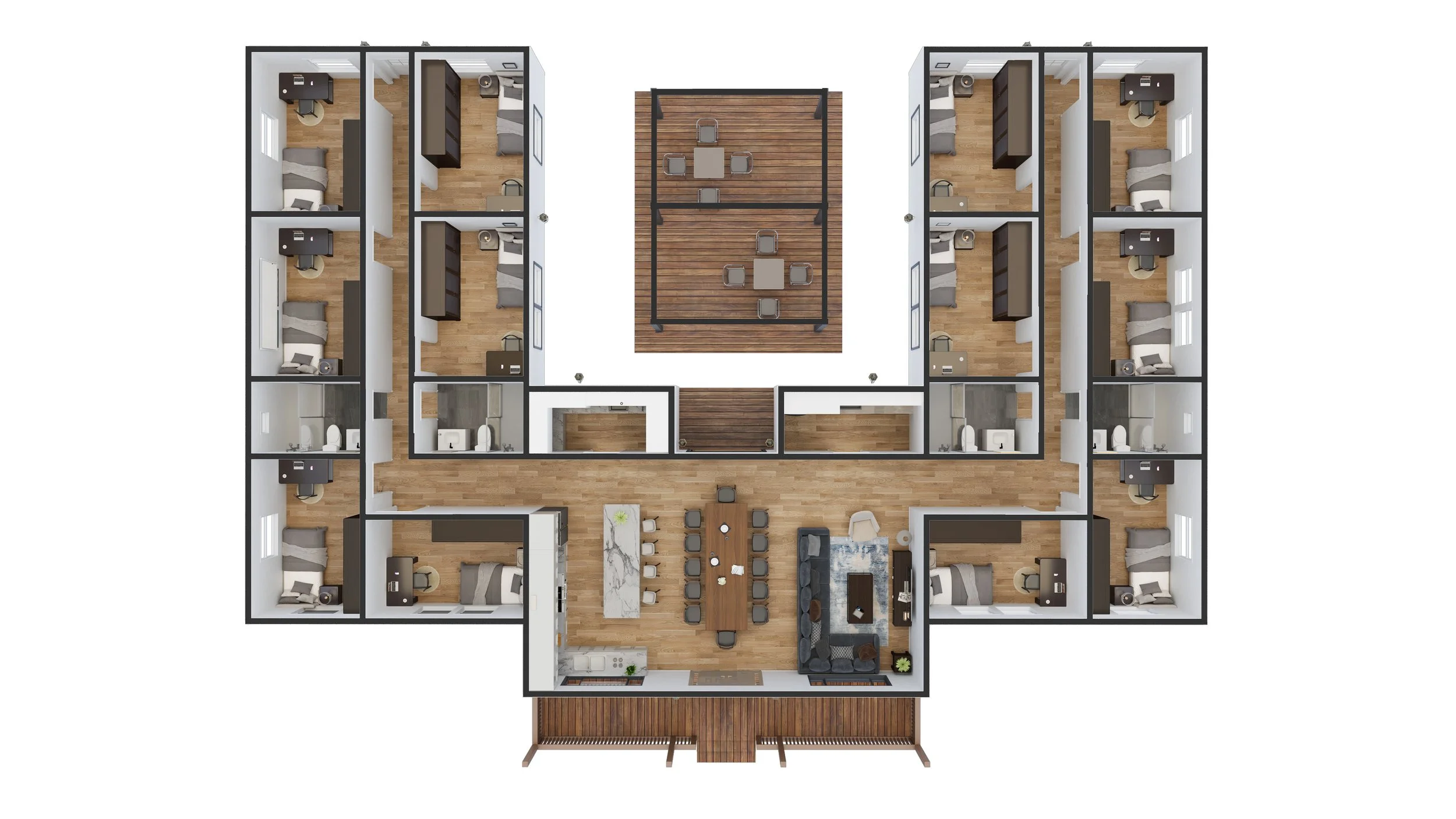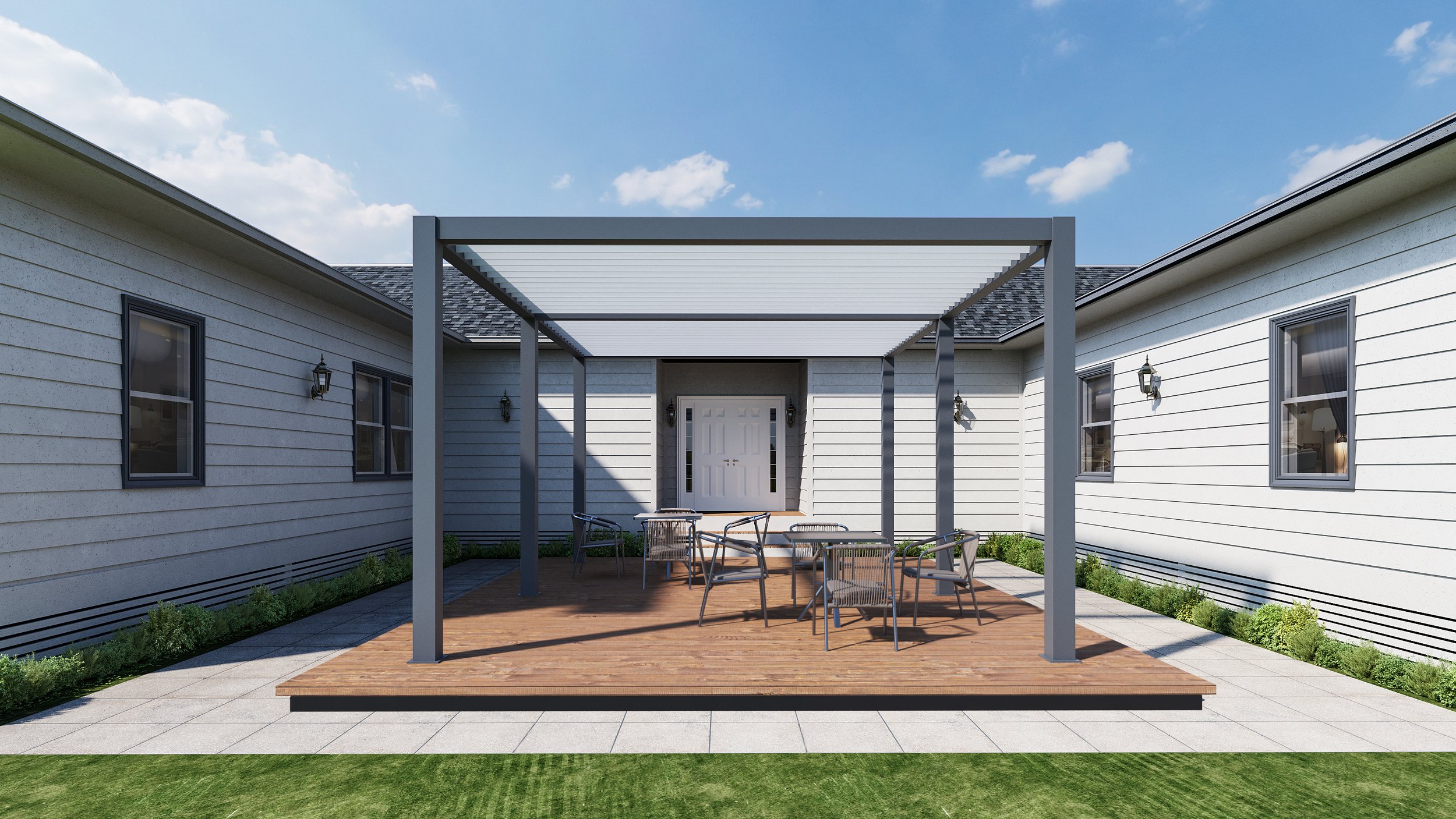This prefabricated residential unit, designed in classic plantation style, offers a total floor area of 3,305 square feet. It is ideal for use as group accommodations for farm workers, youth hostels, or school dormitories. The layout includes 12 private single-occupancy rooms, each equipped with a bed, desk, and wardrobe. Shared facilities feature a communal kitchen, dining area, lounge, and four shared bathrooms, providing both comfort and functionality for long-term or short-term stays.
Area: 3,305 sqft
LGS structure
Year: 2025










