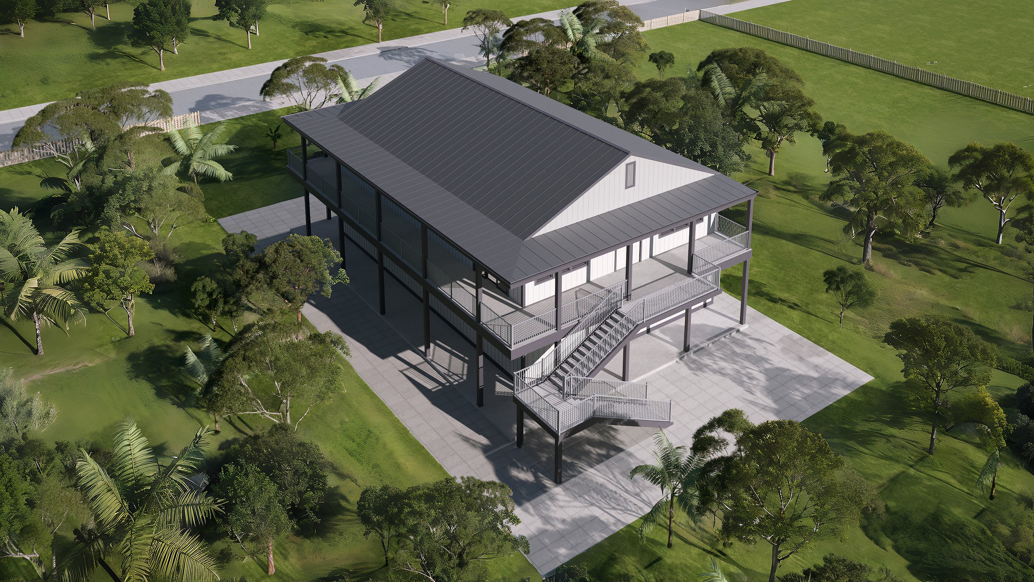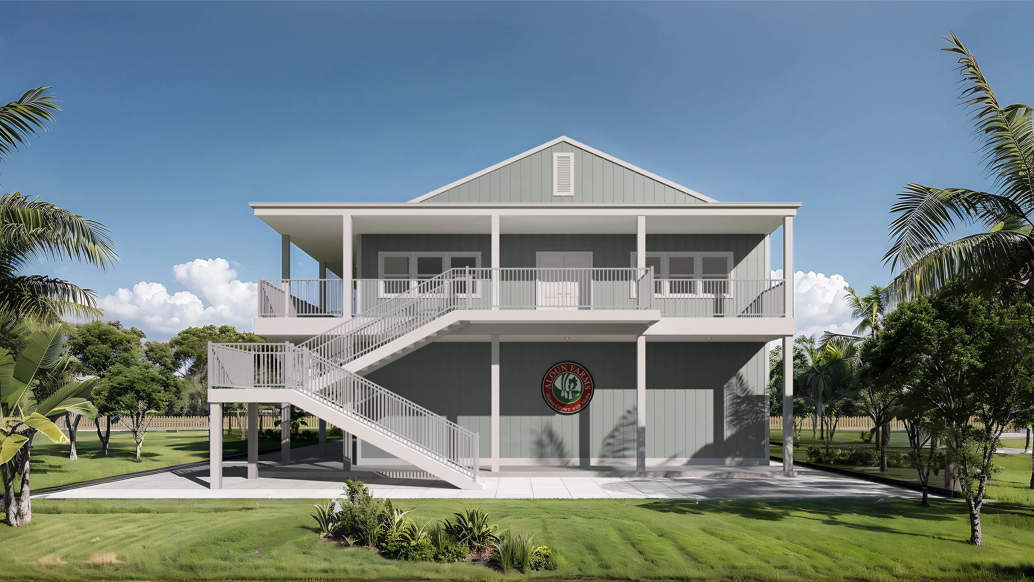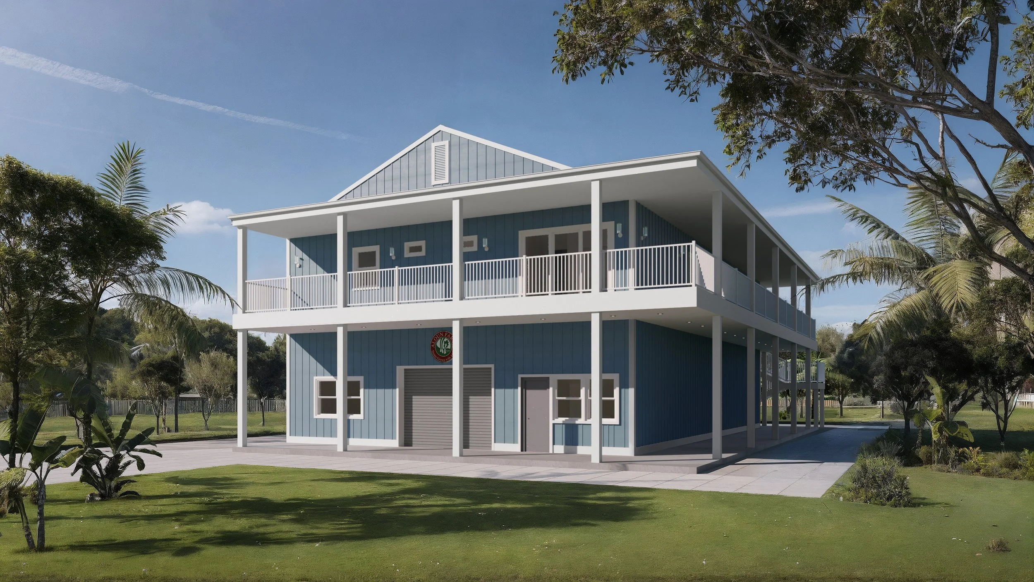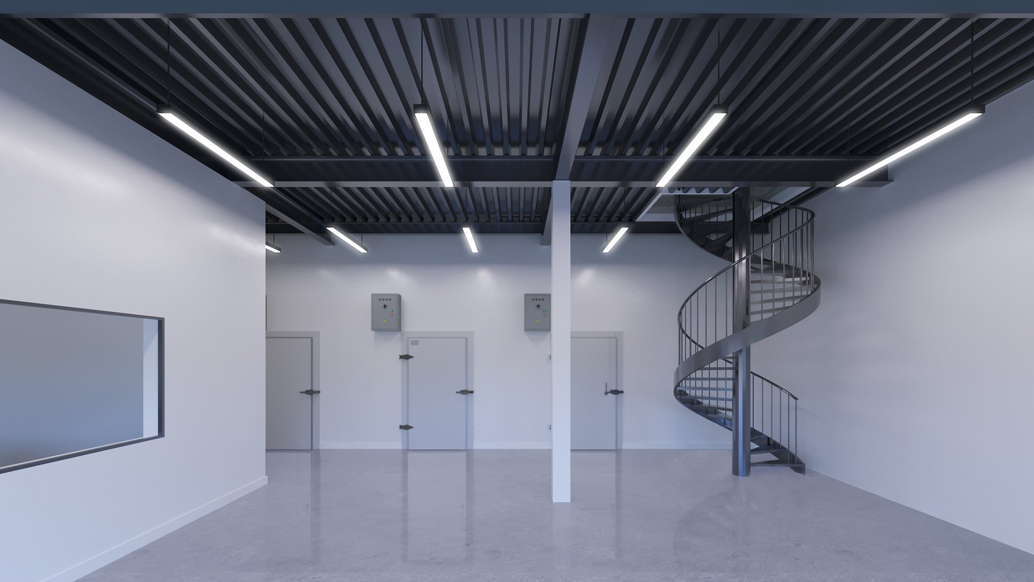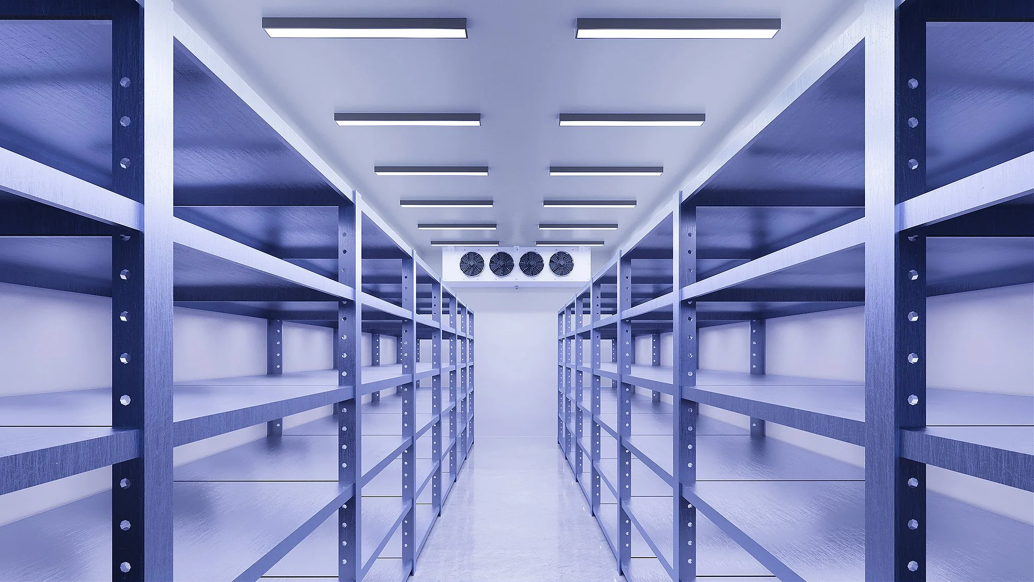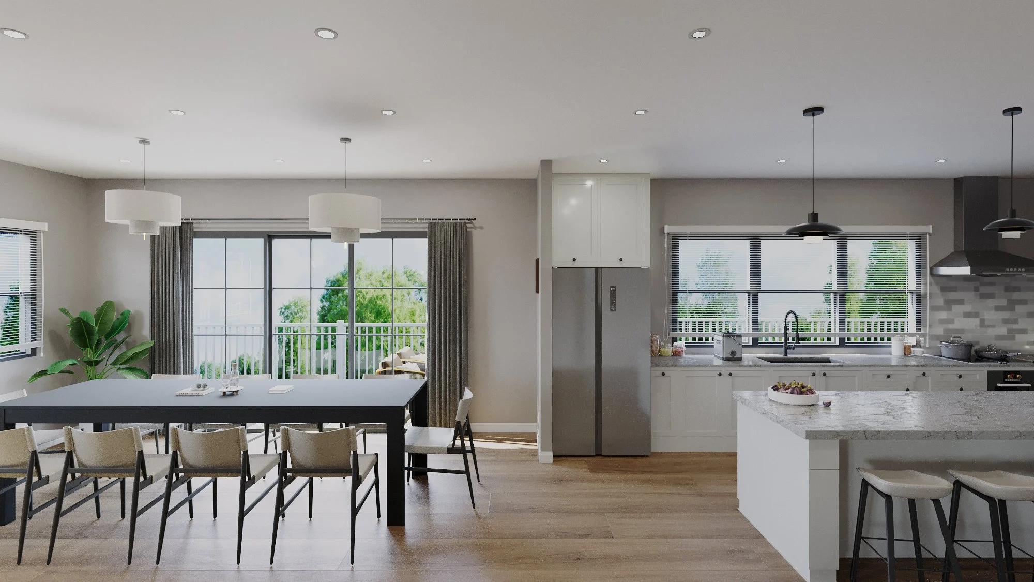The Mushroom Farmhouse project is a multifunctional farm building. The ground floor is primarily dedicated to mushroom cultivation and includes areas for harvesting and packing mushrooms, a small office, and a public restroom. The second floor provides staff accommodations, featuring four bedrooms, three bathrooms, a living room, a dining room, a kitchen, and a laundry room. The total building area is 4,800 SF (excluding exterior corridors). The main structure is a steel frame, with interior wall panels constructed of light-gauge steel.
Heavy Steel Frame + LGS Structure
Year: 2025
